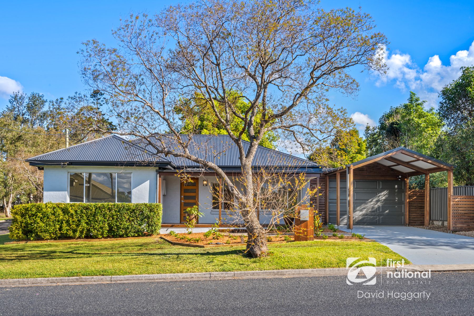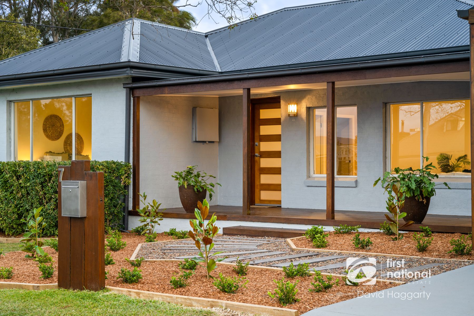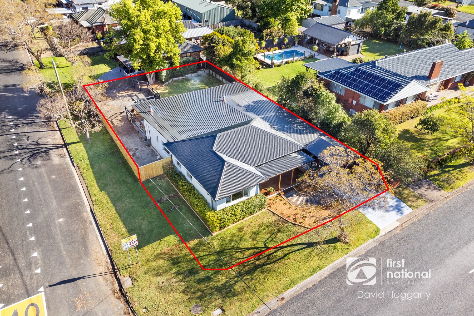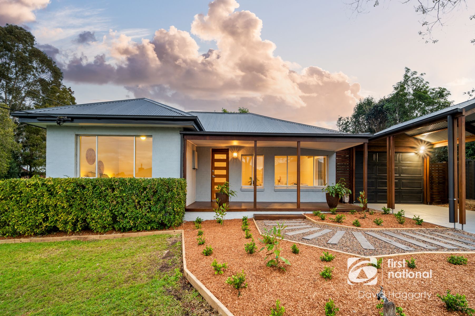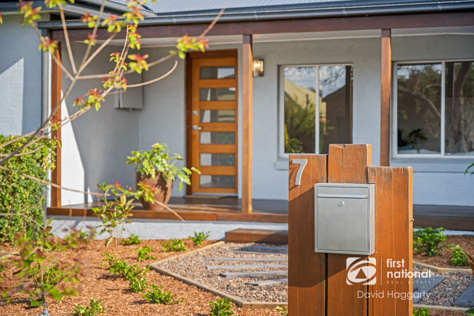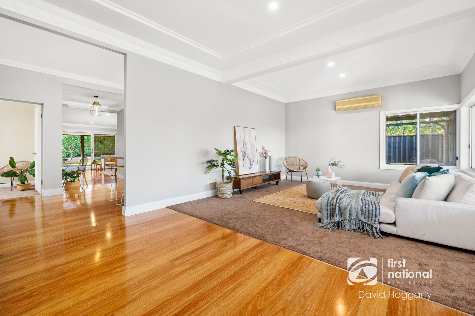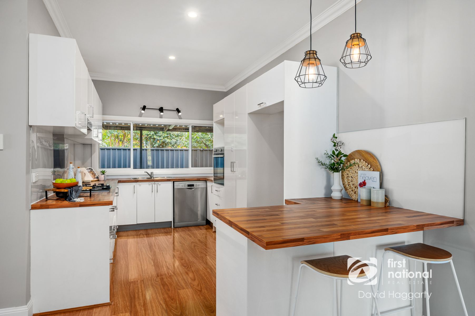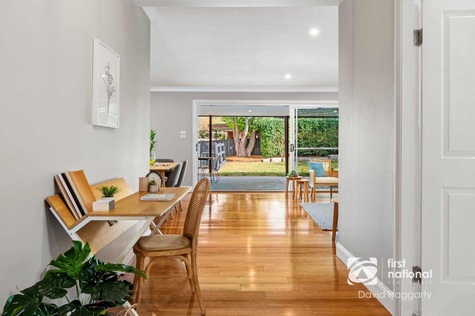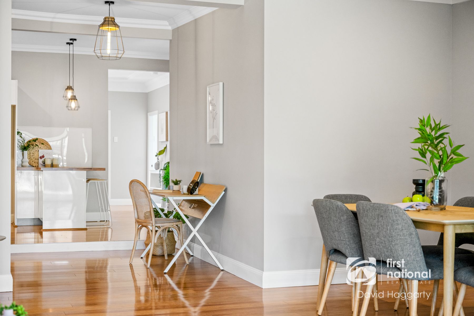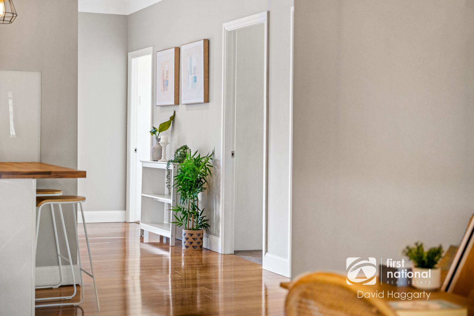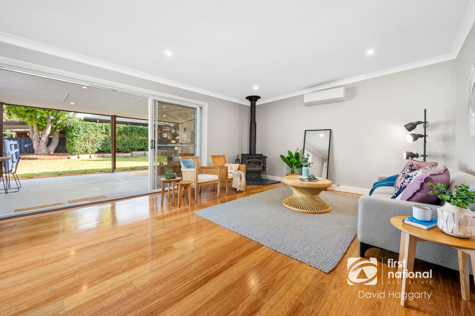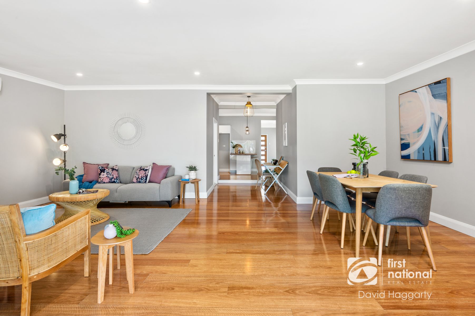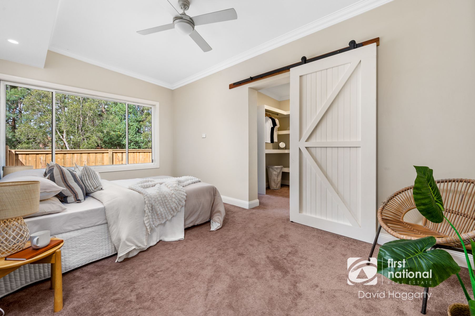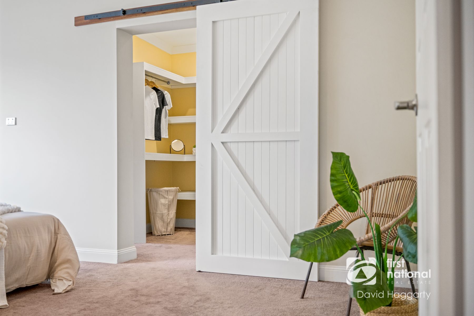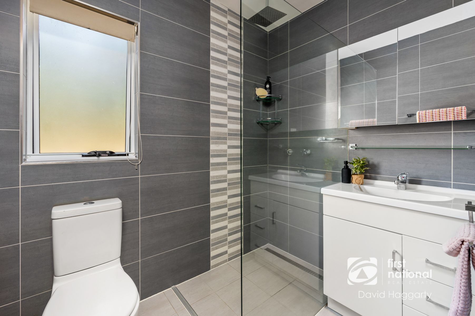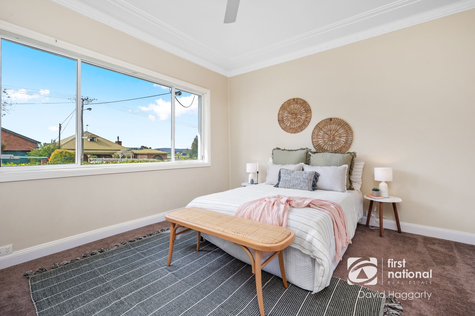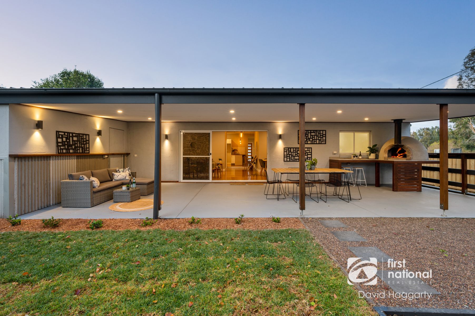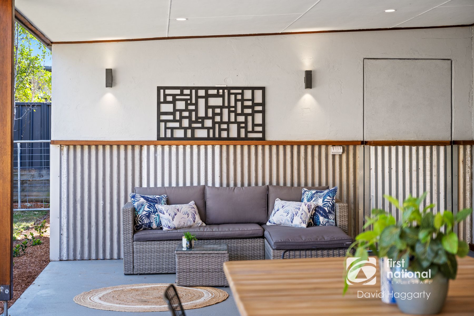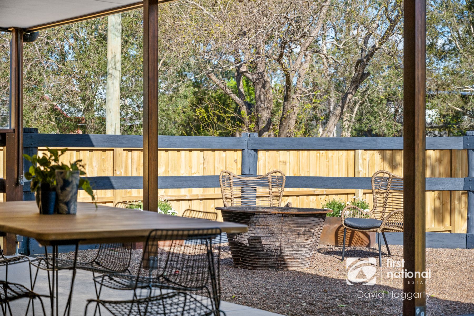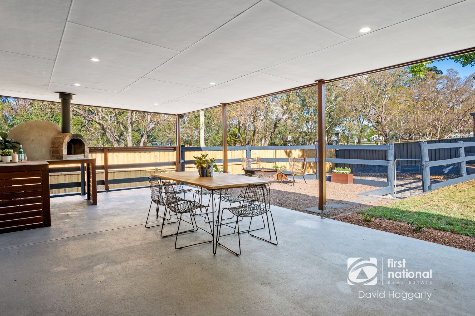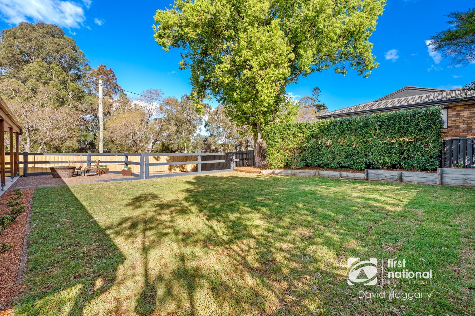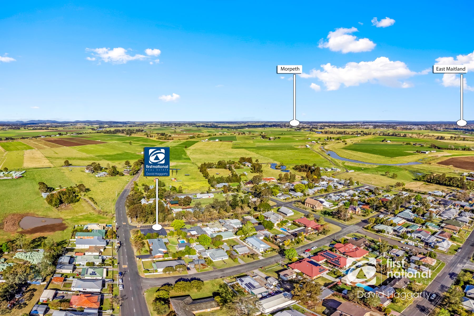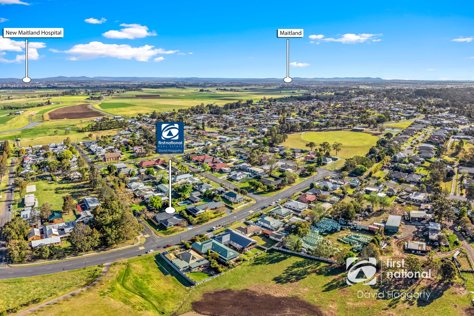7 Morpeth Street, Largs
Property Details
You’ll love its proximity to the Valley combined with the best of village life; everything is within striking distance and there’s a real community feel to the area.
Approaching the home and you are met with a brand new oversized, pitched carport leading to a further enclosed carport behind a remote garage door which it’s designed to accommodate at least four cars and is perfect for all the toys or a place to tinker. You will not have to worry about where to park the boat or trailer here, a place for everything and everything has a place in the 19.2 X 4.5m undercover structure.
Inside and you are greeted with a perfectly presented renovation where the lounge room opens onto the kitchen then flowing into the large family and dining area or through the glass stacker doors onto the outdoor entertaining space.
It’s testament to the owner’s vision and respect for the history of the property that it was able to effect such a dramatic transformation; the owner’s selections have tied the contemporary and traditional together beautifully. In the home's core living space, laid back luxury is the name of the game. There is a real airiness to the house because of the large rooms and high ceilings with expanses of glass drawing daylight into its rooms.
Perfect for the family with the four bedrooms, two bathrooms and options for family living spaces. Throughout the whole home, quality is the overwhelming feeling thanks to beautiful kitchen and bathroom renovations and bathrooms.
During the warmer months, the large sliding doors by the fireplace open allowing access to the generous alfresco area – complete with fire pit – to function as a third living area. Opening the stacking doors at the rear of the home expands the living space exponentially.
Not surprisingly, the family will often be found convening here in the outdoor entertaining area where it will become the heart of the home. An open yet private space made more inviting by the wood burning pizza oven. Afternoon dappled light enhances the feeling of home here and once settled by the fire with drink in hand it will be hard to move.
Designed for relaxing and an entertaining, this meticulously remodelled home is a lesion in quiet luxury.
This property is proudly marketed by Michael Haggarty and Andrew Lange, contact 0408 021 921 or 0403 142 320 for further information or to book your private inspection.
First National David Haggarty, We Put You First
Disclaimer: All information contained herein is gathered from sources we deem to be reliable. However, we cannot guarantee its accuracy and interested persons should rely on their own enquiries.
Location
Floorplan
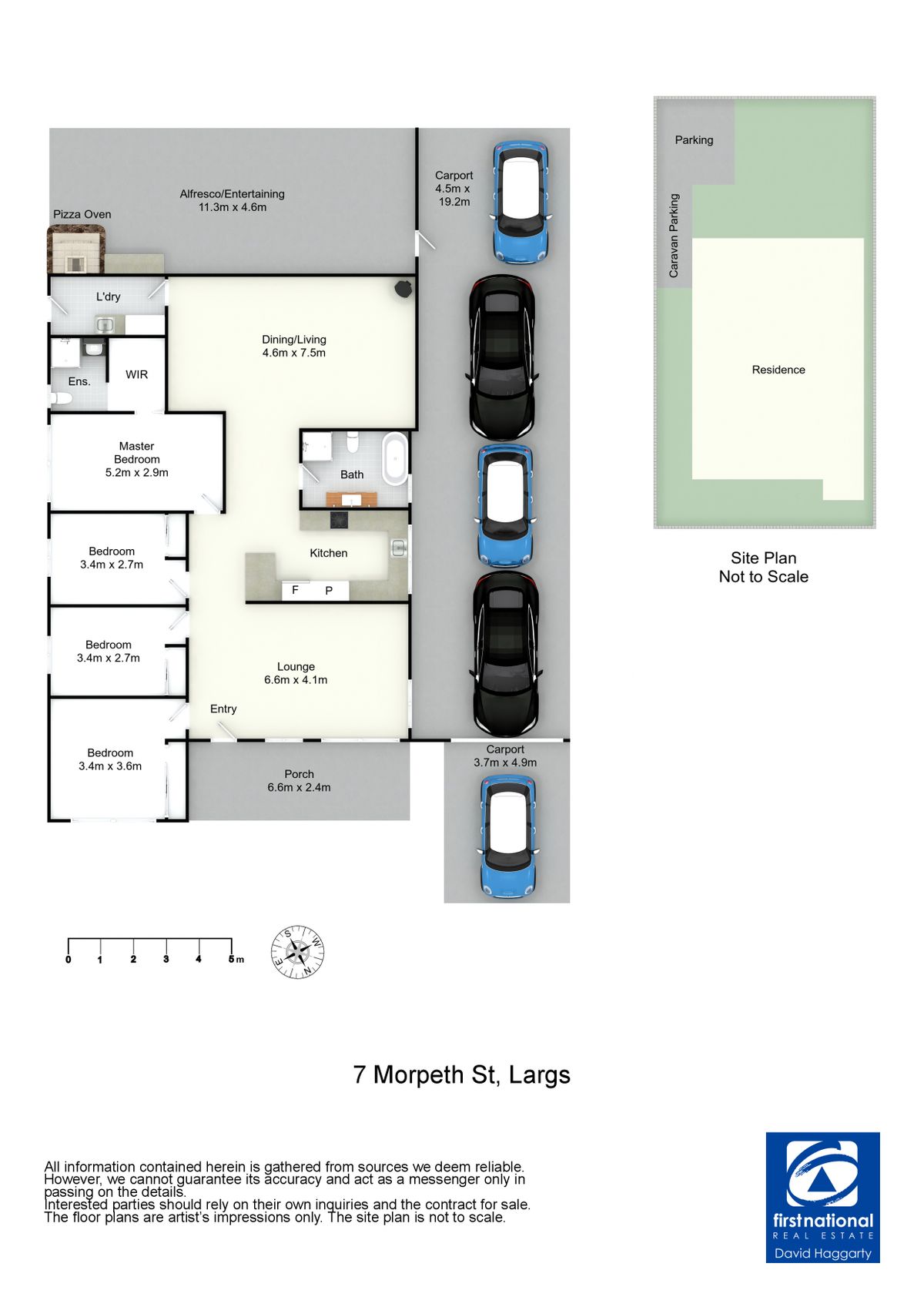
Property Video
Inclusions
Frosted glass and solid wood front door
Carport at front + four-car enclosed carport behind
Front veranda
Remote garage door
Sensor light
Feature letterbox
Recycled timber and pebble path
Rendered façade
Brand new roof
Laminate flooring and plush carpet
Ornate cornices
Downlights
Daikon AC
Pale grey walls
Ornate skirtings
Aluminium windows
Gas outlet
TV outlet
MAIN
Plush carpet
Bulkhead over bed
Downlights
Aluminium sliding windows
Ceiling fan | light
Step down into room
Ornate skirting
Barn door to robe
Walk-in robe
EN-SUITE
Concrete look tiles
Floor to ceiling tiles
Porcelain WC
Frameless clear glass screen
Rainwater shower
Frosted glass awning window
Three-way light
Roller blind
Single vanity
Double mirrored cabinet
Glass shelf
Double towel rail
BEDROOMS 2- 4
Plush carpet
Aluminium windows
Ceiling fan | light
Double door robe
Ornate cornices
Three door robe to bed 2
Double door robe to beds 3-4
Ornate skirting
Timber look laminate flooring
Timber benches
Downlights
Ornate cornices
White gloss splashback
Bosh stainless steel dishwasher
Pendant lights
Fridge neish
Microwave cavity
Westinghouse stainless steel oven
Single sink
Aluminium sliding windows
Flyscreen
Pot draws
Stainless steel 4-burner gas stove
Retractable stainless steel range
Floating shelves
Travertine-look floor and wall tiles
Floor to ceiling wall tiles
Neish
Free standing bath
Downlights
Clare glass shower screen
Double towel rail
White vanity
Wall Mounted mirror
Robe hooks
Frosted glass window
Porcelain WC
Rainwater showerhead
Timber-look flooring
Fujitsu wall mounted AC
Pale grey wall tiles
Downlights
Norseman combustion fire
Gas outlet
Three panel stacker door
Flyscreen
TV outlet
External access
Double door linen
Built in sink
Overhead cupboard
Under bench cupboard
Frosted glass window
Painted concrete floor of alfresco
Lined alfresco roof
TV outlet
Outdoor power points
Downlights
Wall
Lights
Bar bench
Built in pizza oven with kitchenette
Fire pit area
Fully fenced
Fenced gravel car pad for 5 cars with turning bay
Rear vehicle access
Tap at alfresco
CARPORT
Painted concrete driveway
Enclosed on three sides
4 car in length
Fluro lights
Power points
Gate at rear
Remote garage door to street front
EXTRAS
Rinnai gas instantaneous hot water
Brand new roof
New insulation in sarking and roof
NBN connected
New piers
Brand new AC in living room
Brand new motor in garage door
About Largs
Occupying a compact area of only approximately 5 square kilometers, this leafy pocket of the Hunter is ideally suited to families seeking peaceful lifestyle close to the Maitland CBD whilst remaining an easy five minute drive from the inner city and its lively Levee shopping zone. A heritage suburb originally settled in 1821 and boasting Australia’s oldest continually running public school there are many historical gem homes scattered among more modern properties.
We acknowledge the Traditional Custodians of Country throughout Australia and pay respects to their elders past, present and emerging. The suburb of Largs falls on the traditional lands of the Mindaribba people.
- Largs Public School
- Bolwarra Public School
- Maitland Grossmann High School
- All Saints Catholic Collage Maitland
- Saint Joseph's Catholic Primary School
- Hunter Valley Grammar School
- Linuwell Steiner School
- Maitland Christian School
- Bolwarra General Store and Cafe
- Maddies of Bolwarra
- Largs Pub
- Muse Kitchen
- Greenhills Restaurant Precinct
- The Coffee Cubby Woodville
- Icky Sticky Patisserie
- The Levee (Maitland Mall)
- Stockland Greenhills
- Morpeth Villiage
- Maitland Tase Festival
- Steamfest
- Largs Historical Village Walk
About Us
MICHAEL HAGGARTY I Principal Licensed Real Estate Agent & Auctioneer / Commercial Sales and Leasing

Mick Haggarty is an experienced real estate agent that likes to let his results speak for themselves. He prides himself on his tireless work ethic and commitment to providing his vendors with accurate advice and premium results.
Mick is a Licensed Real Estate Agent with a strong local knowledge and reputation, for telling it how it is ! He believes honest communication and trust are essential elements to successful results in real estate. His relaxed approach to sales is well received by buyers and sellers alike.
Mick is a proven performer, with over 25 years experience in the business and even in the toughest times, has developed a strong reputation in the industry as an agent that produces wonderful results on a regular basis.
If you need your property sold, Mick Haggarty is the first agent you should call! Specialising in residential, rural and commercial sales / leasing, you cannot beat local knowledge and experience !
Links
Mick Haggarty: First National profile and current listings
Disclaimer
All images in this e-book are the property of First National David Haggarty. Photographs of the home are taken at the specified sales address and are presented with minimal retouching. No elements within the images have been added or removed.
Plans provided are a guide only and those interested should undertake their own inquiry.


